YA ASSOCIATES
Delivering High Quality Projects
About Us
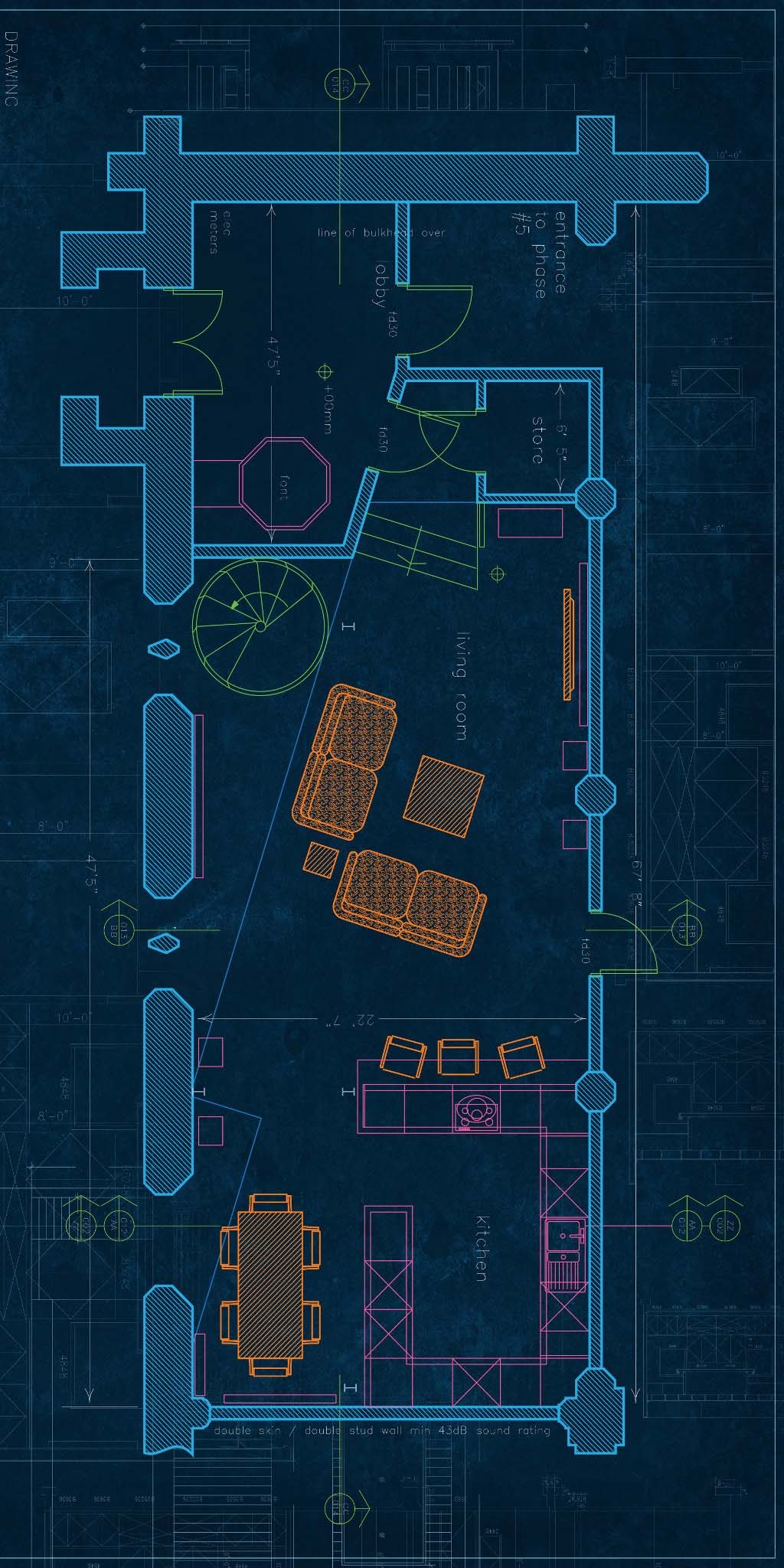
YA Associates is an independent Revit Mep BIM Modelling practice , committed to providing professional Building Services Revit modelling to propective clients in all parts of South Africa.
YA Associates provides professional engineering drawings to both contractors and consulting engineering practices.These selected segments are served by personnel to provide the right resources, skills and technologies to implement projects and advise clients.
Projects undertaken include domestic dwellings, commercial and industrial complexes. We have professional personnel with extensive practical experience to ensure drawings produced are of a professional quality and to the highest standards to prevent on site co-ordination issues.
Our Background & History
Alan Govender a Ecsa Registered Pr Tech Eng., with 34 years of work experience on a vast range of projects from inception to final completion, decided to operate as a freelancer due to frequent requests to conduct work on a adhoc basis.
Services are provided to clients with the scope of works ranging from domestic high rise apartments high rise office buildings to hospitals and industrial buildings.
Gallery
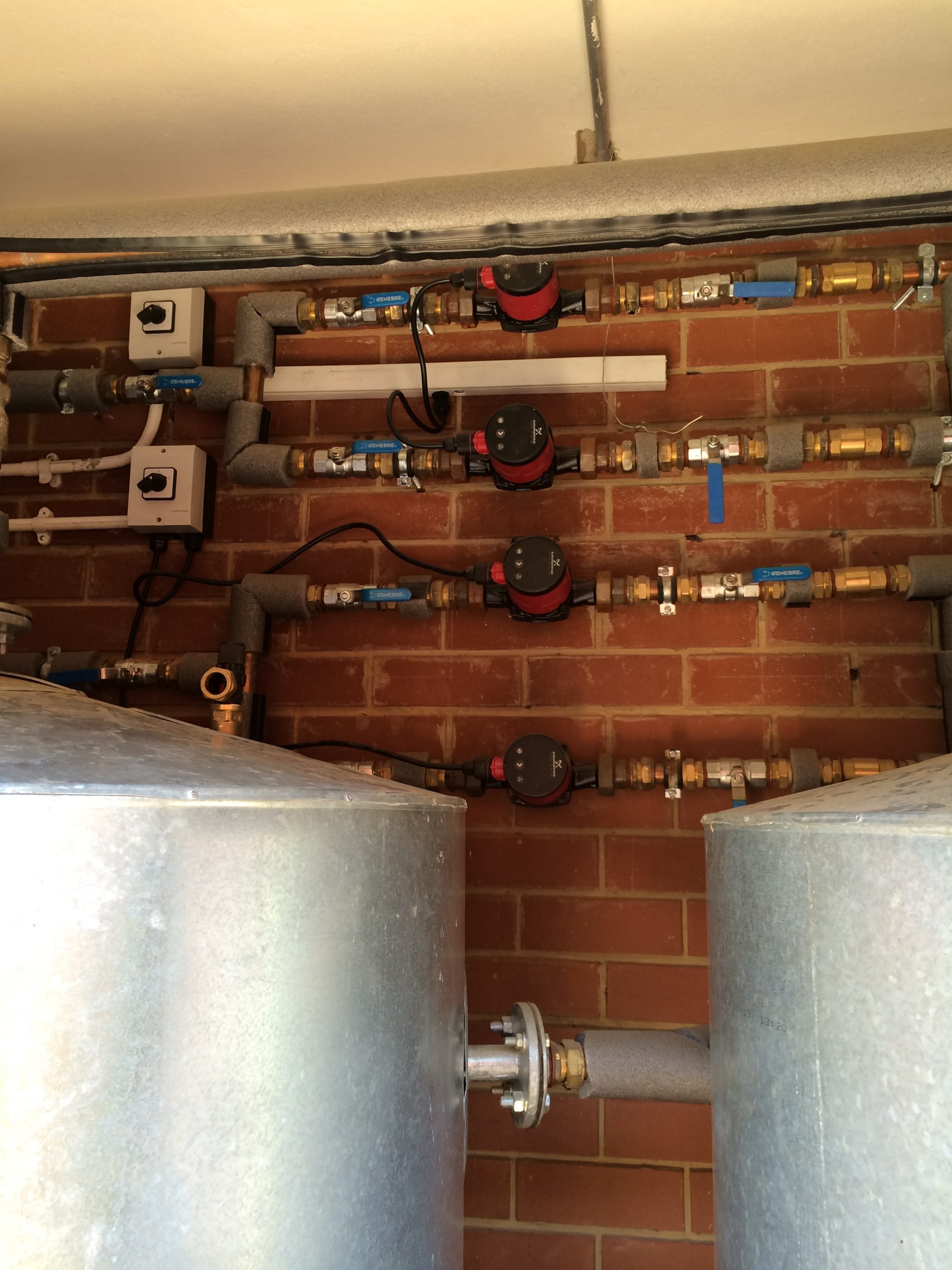
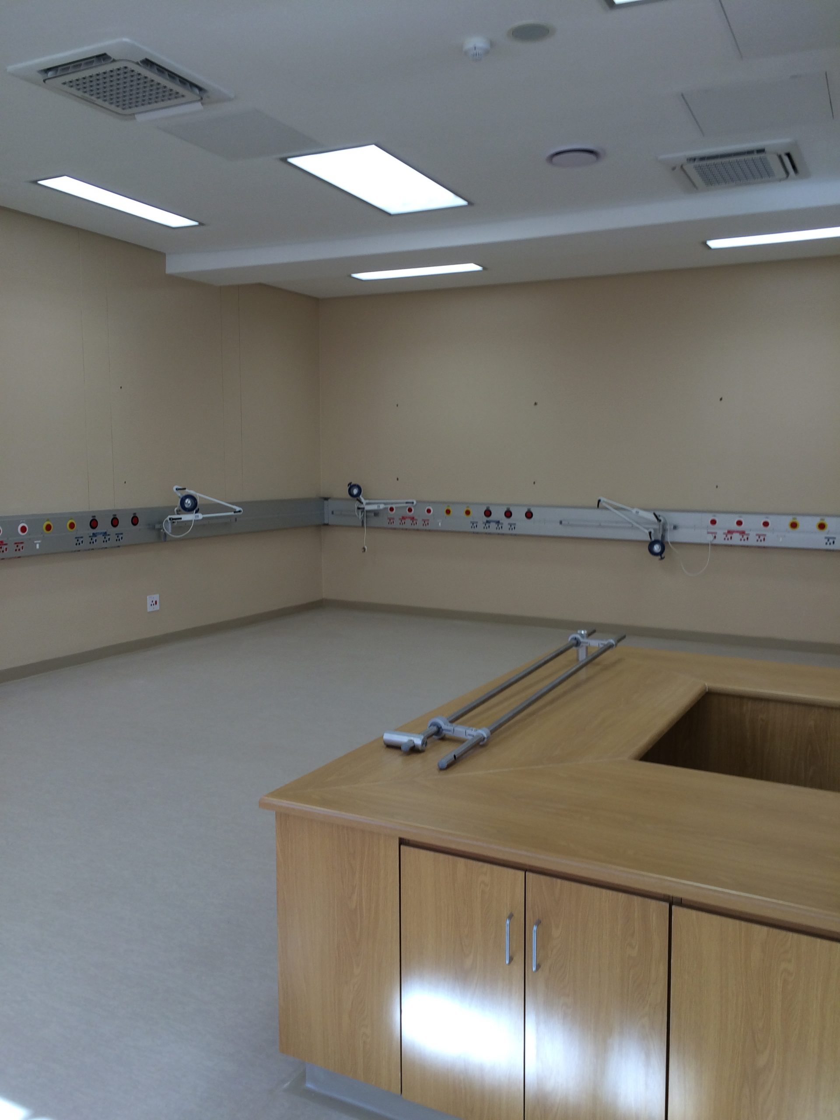
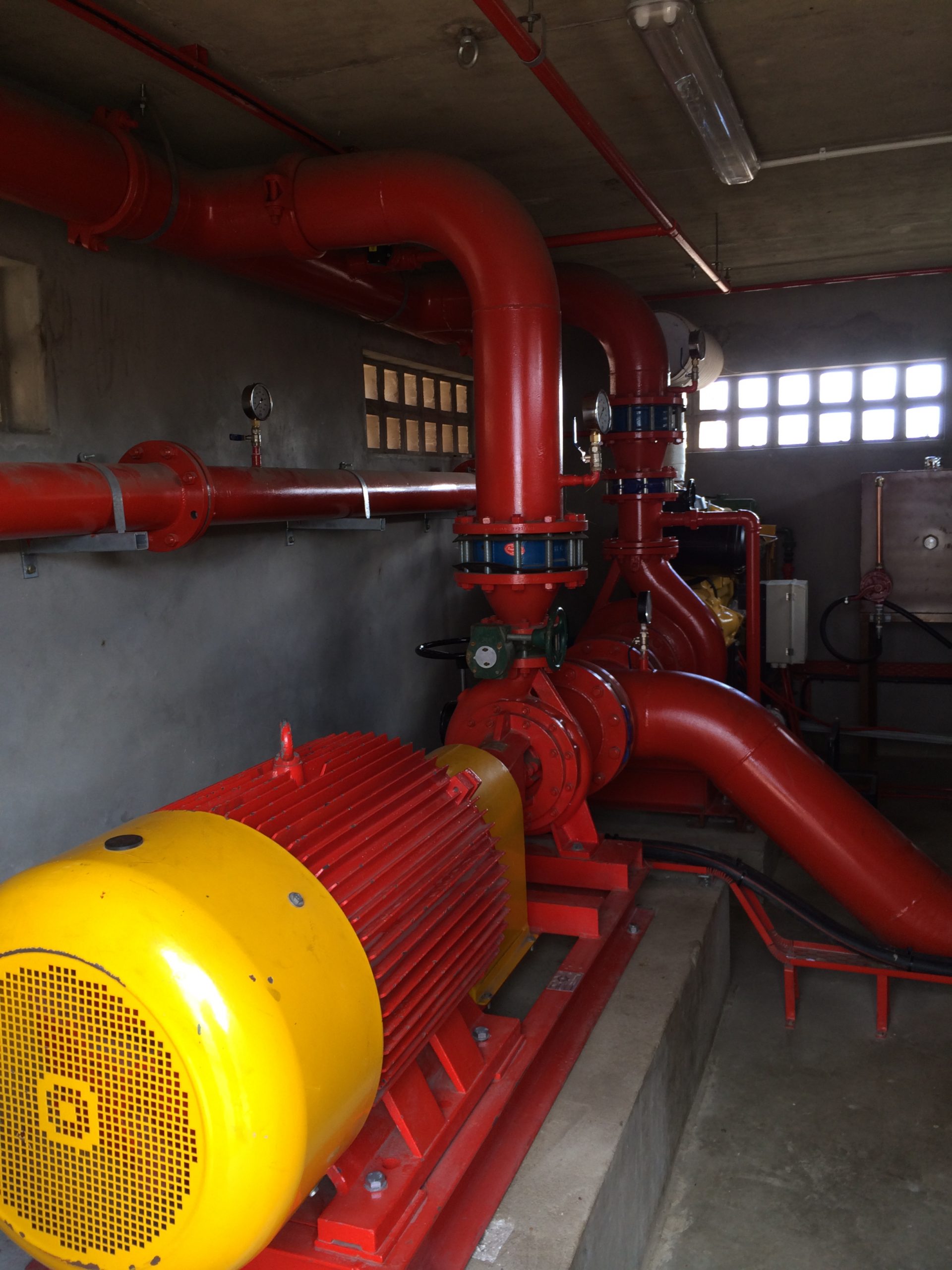
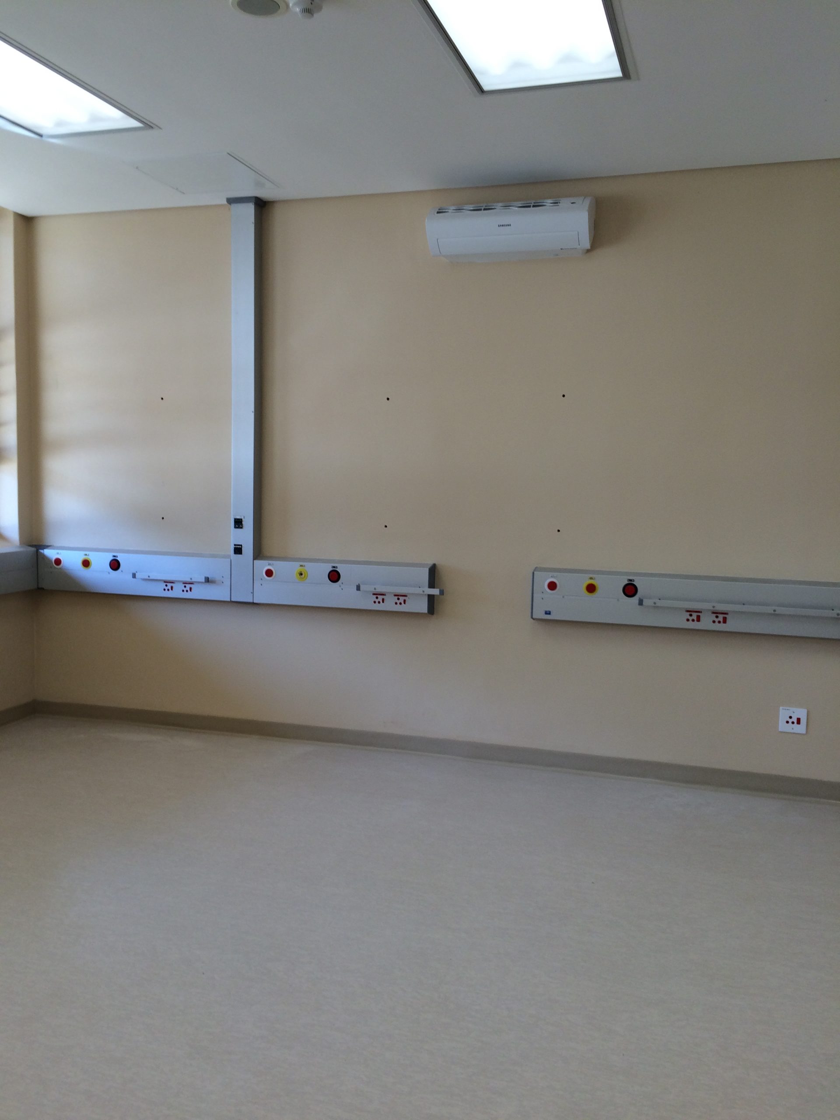
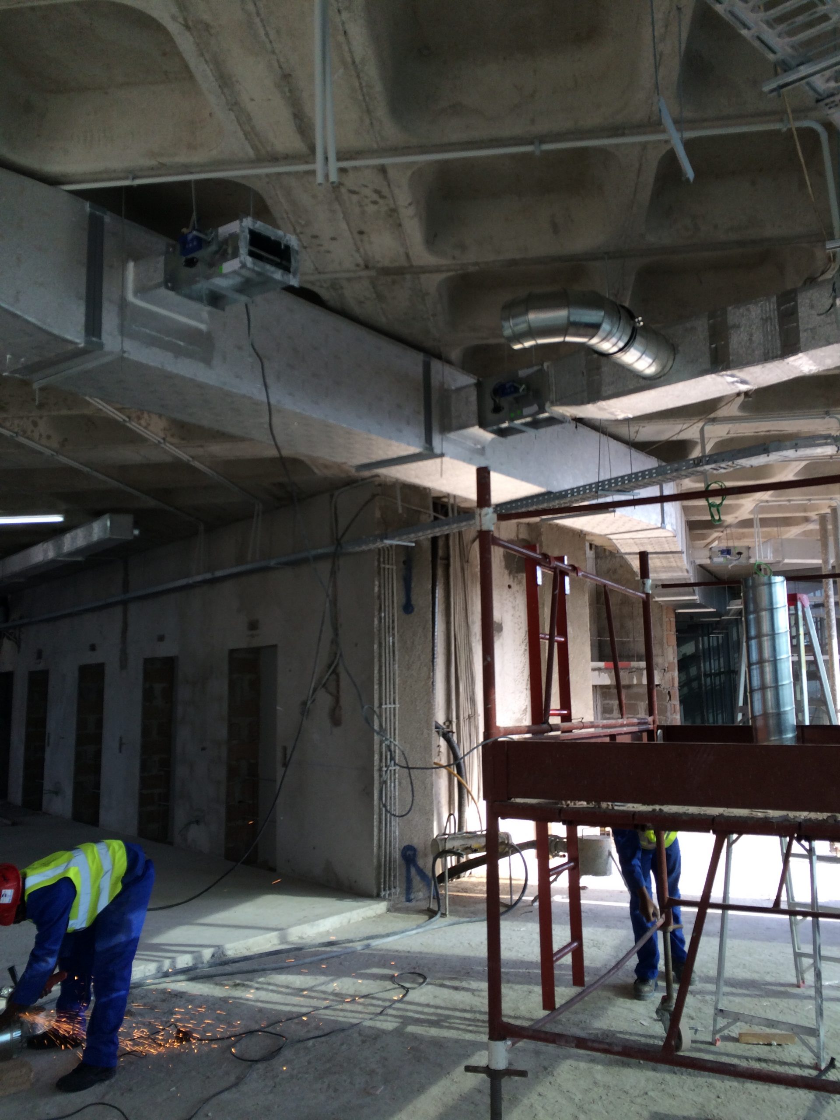
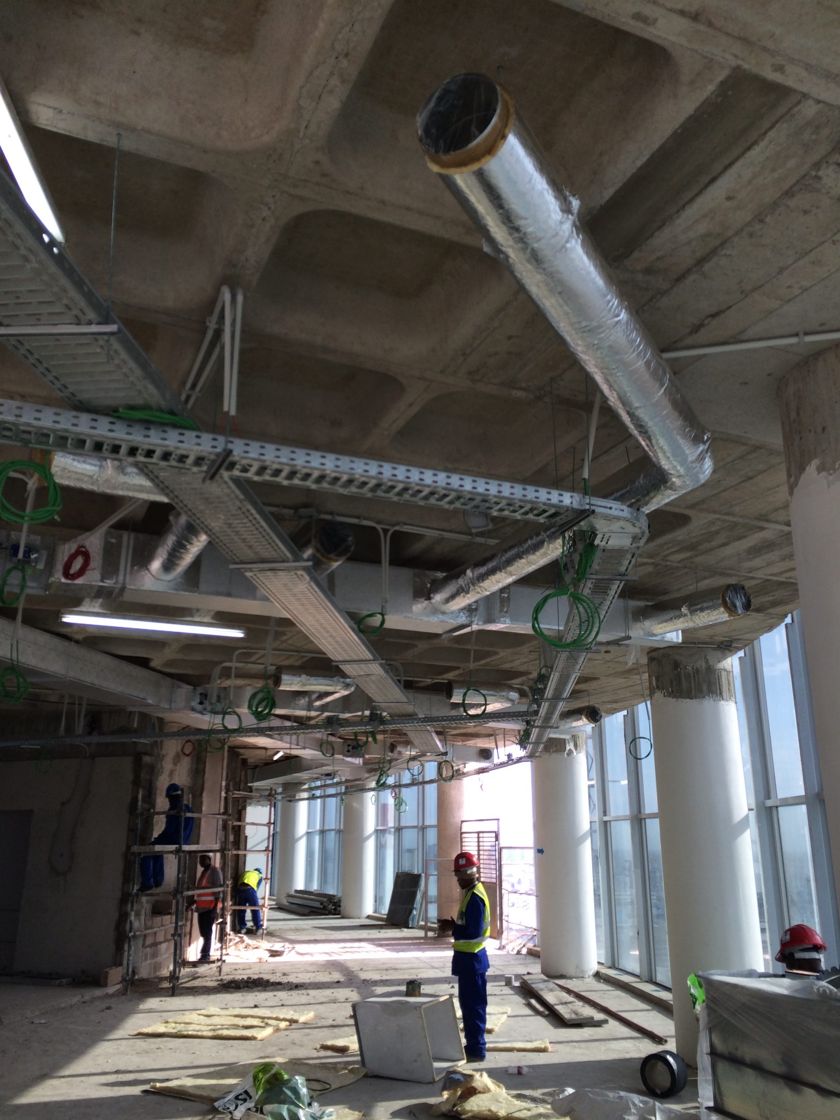
Scope Of Services
YA Associates provides general drawings and specialized Revit Modelling and Navisworks clash detection of Building Services. We are dedicated to the achievement of repeat business through professionalism and timeous delivery of all works contracted, using licensed Autodesk AEC collection software., We also provide engineering designs if required.
Mechanical
Revit Modelling with Equipment Schedules & Builders work requirements from redlined scanned design pdf mark-ups. Models can be produced from Autocad, Archicad Ifc or Architects Revit Model files.- Engineering designs if required.
Fire Protection
Revit modelling with Quantity Schedules to assist in producing BOQ’s from redlined scanned design pdf mark-ups. Models can be produced from Autocad, Archicad Ifc or Architects Revit Model files.Engineering designs if required.
Wet Services
Revit Modelling with Quantity Schedules to assist in producing BOQ’s. from redlined scanned design pdf mark-ups. Models can be produced from Autocad, Archicad Ifc or Architects Revit Model files. Engineering designs if required.
Medical Gas
Revit modelling with Quantity Schedules to assist in producing BOQ’s from redlined scanned design pdf mark-ups. Models can be produced from Autocad, Archicad Ifc or Architects Revit Model files.Engineering designs if required.
